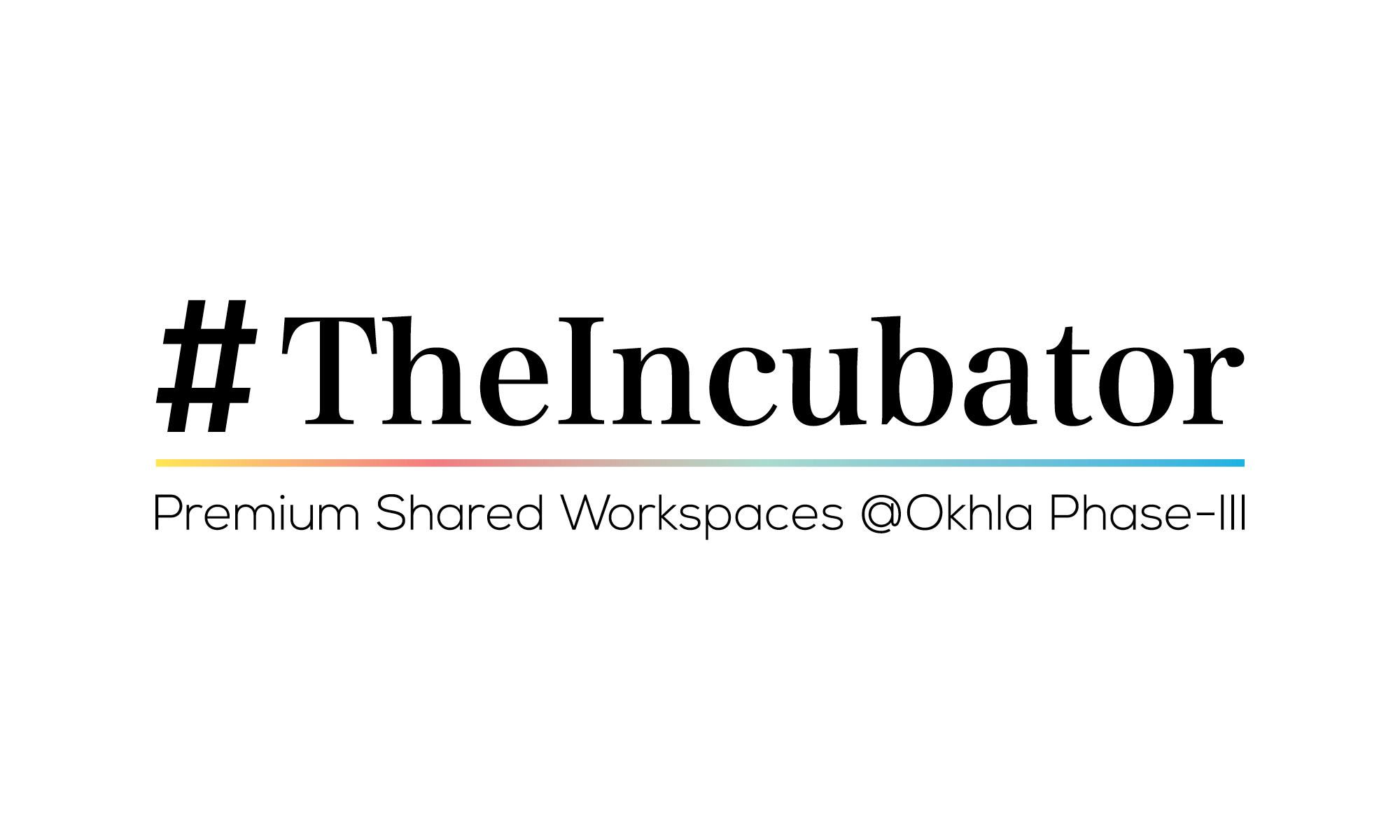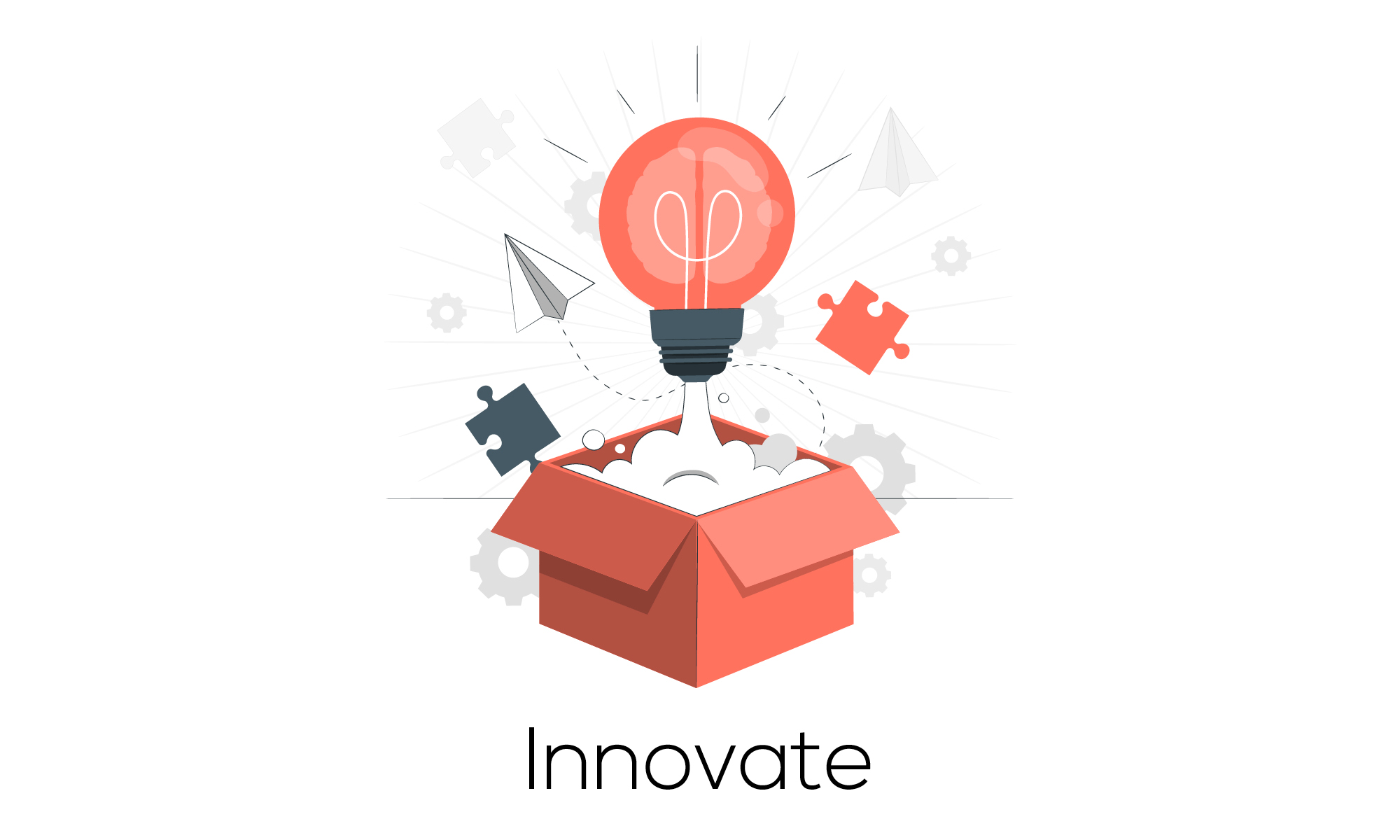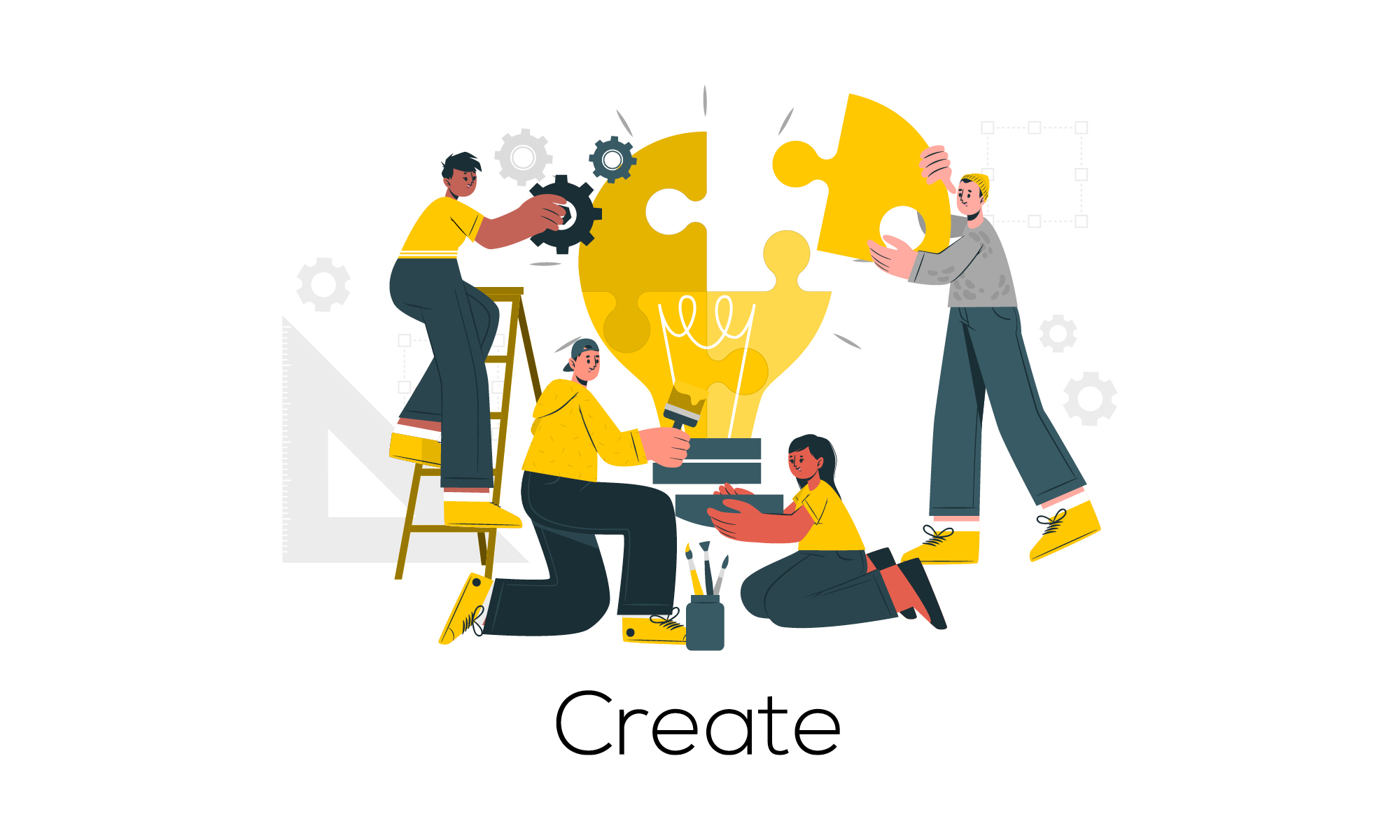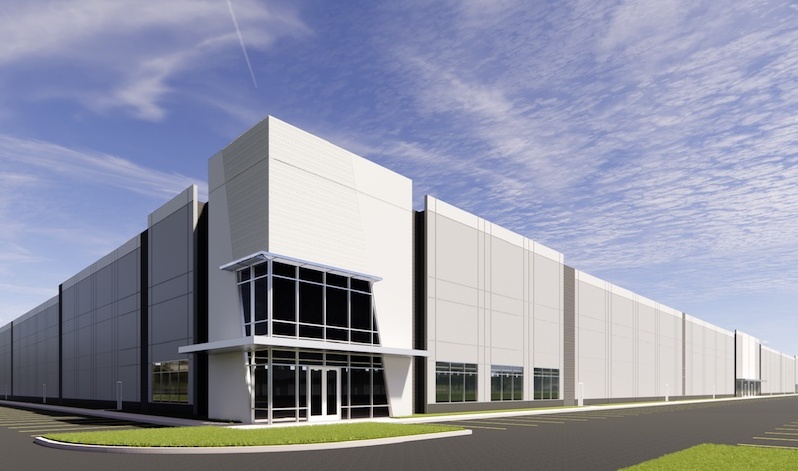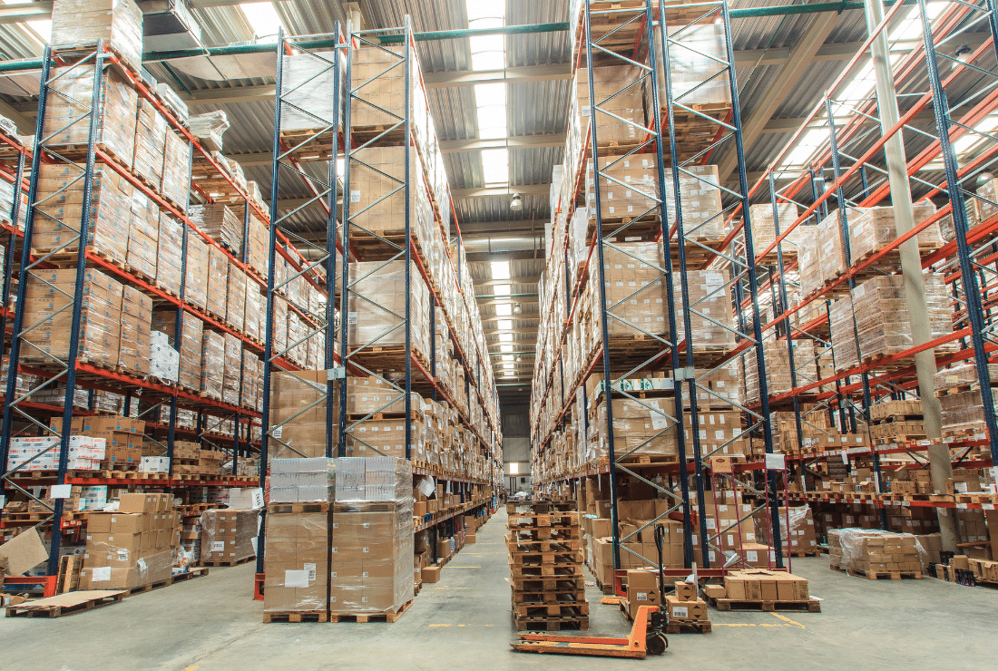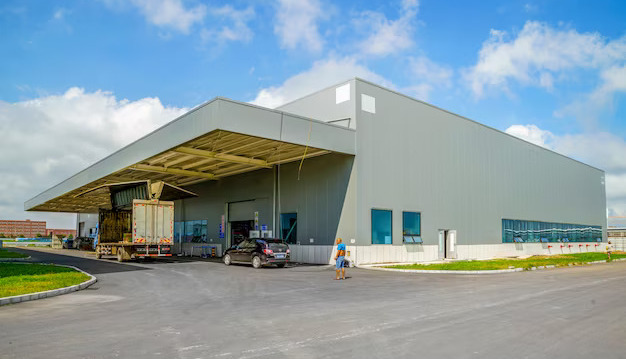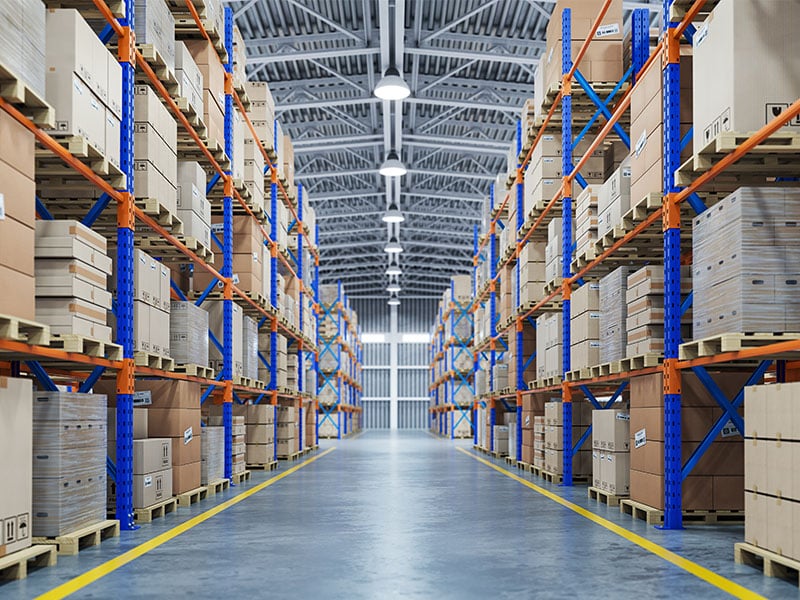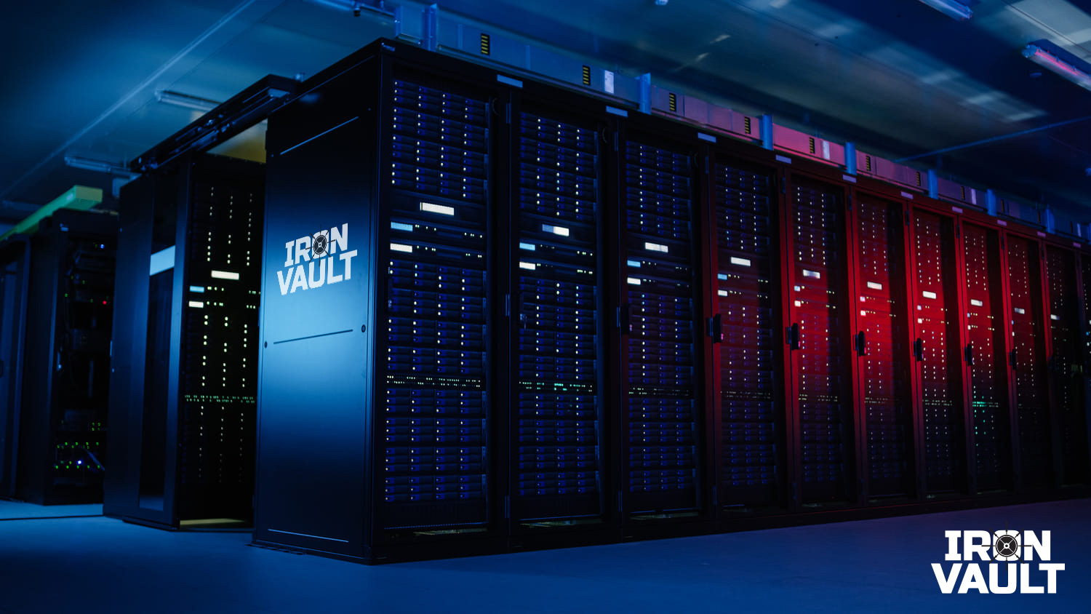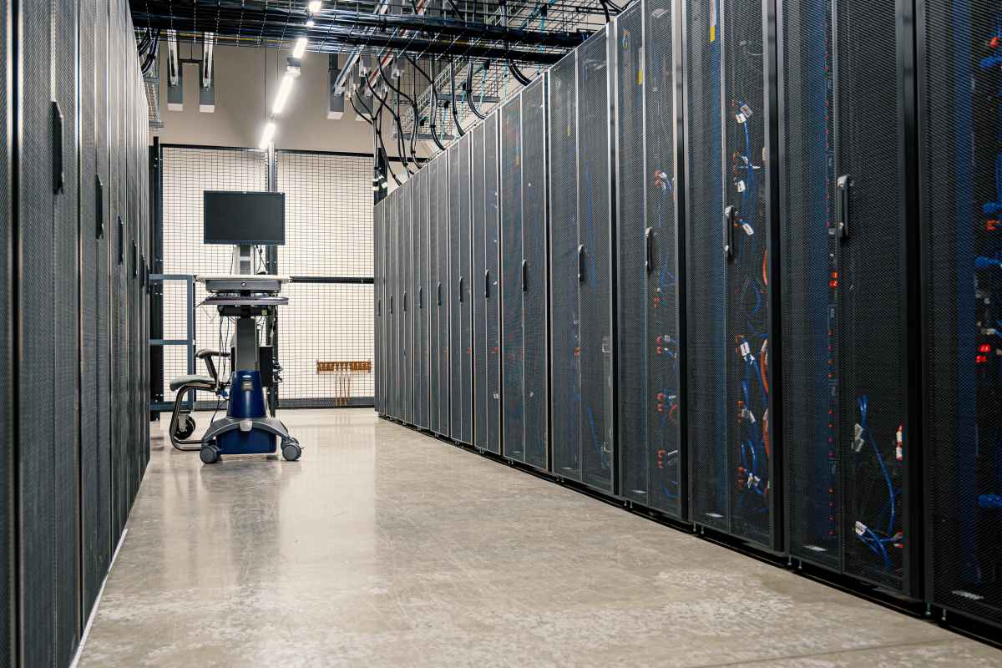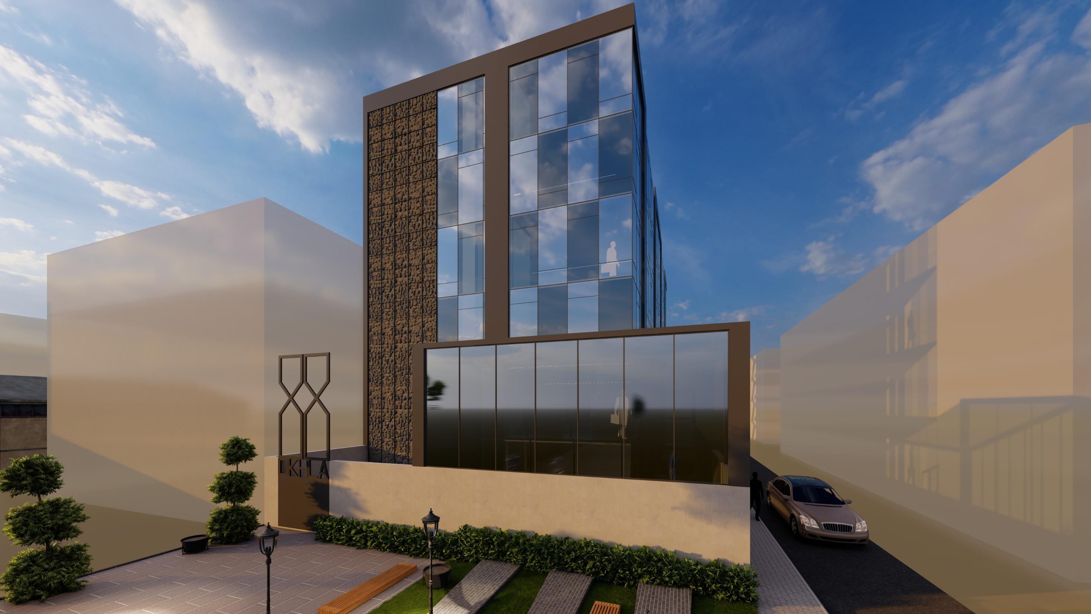
#THEINFINITY
TheInfinity is going to be the 5th iteration of three hands infrastructure private limited. The infinity will receive state of the art facilities making it one of it’s kind in commercial office space segment. With Theinfinity, our focus is going to be a workspace that enables ease of businesses & create an utmost experience. With Theinfinity, the bar will be raised through it’s locational advantage & west facing placement with futuristic design.
#THEICONIC
Ready to welcome you in the heart of New Delhi
Built over 630 SQ yards, #TheIconic is a prime property in Okhla Phase III. The building, with 90% Glass Facade, will provide its tenants spectacular view of greens around the property, hence the name - Iconic. The building receives abundant sunlight especially during winter. Also as per Vastu Shahtra, the direction is considered auspicious. The eco-friendly design of this complete glass building, designed by famous architect Alex Joseph, delivers Perfect Space Consolidation Solution. #TheIconic is a five story complex strategically situated in Okhla Phase III, in vicinity of Asia’s largest IT market. Its architecture incorporates large, efficient floor plates, wide column span and high floor- to-floor clearances, for optimal space utilisation.
Futuristic design
Three Hands believe in building a greener, smarter, and healthier environment, with a user-centred approach. #TheIconic stands out as an exceptional quality office within the urban landscape. A one- of-a-kind building, it offers a mix of highly efficient office floors which can be divided based on the unique needs of the corporates/ occupants simply because we want to provide a strategic asset to our occupants. #TheIconic is designed meticulously to be highly functional while being aesthetically pleasing. Deeply oriented towards sustainability, the building boasts efficient usage of natural light. You will not only be connected to your work but also to the natural world in a way, never seen before

#THEOASIS
The eco-friendly design of this complete glass building, designed by famous architect Vikas Gandhi, delivers Perfect Space Consolidation Solution.#TheOasis is a five story complex strategically situated in Okhla Phase-3, in vicinity of Asia's largest IT market, and he architecture incorporates large, efficient floor plates, wide column span and high floor-to-floor clearances, for optimal space utilisation.
Safety Standards
Innovative design not only delivers modish infrastructure, but also ensure global safety standards. They have appropriate fire installations and fire exits, and building is even resistant to severe earthquakes, thereby making it a safer place to work in.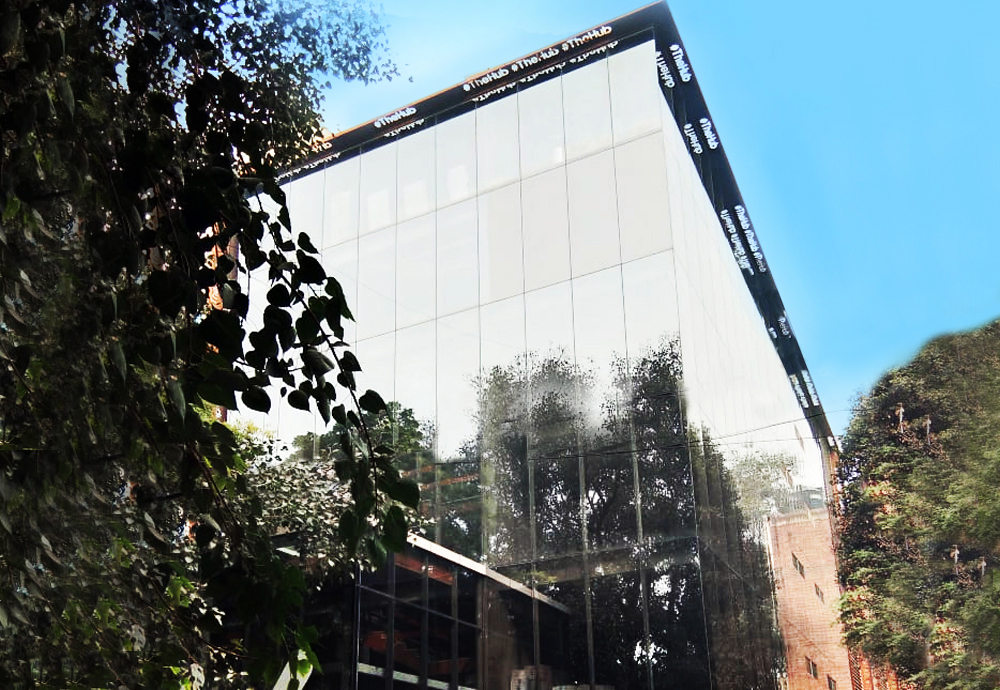
#TheHub
The building is 2 side corner & 90% Glass Facade providing it’s tenants spectacular view of greens around the property. Built over 630 SQ yards with an eco-friendly design by famous architect Vikas Gandhi, delivers Perfect Space Consolidation Solution #TheHub is a five story complex, strategically situated in Okhla Phase-3, in vicinity of Asia's largest IT market, and his architecture incorporates large, efficient floor plates, wide column span and high floor-to-floor clearances, for optimal space utilisation.
At Threehands, we your requirements & can work on Built To Suit (BTS) options for your requirement between 10,000 SQ feet to 28000 SQ feet.
Safety Standards
Innovative design not only delivers modish infrastructure, but also ensure global safety standards. They have appropriate fire installations and fire exits, and building is even resistant to severe earthquakes, thereby making it a safer place to work in.
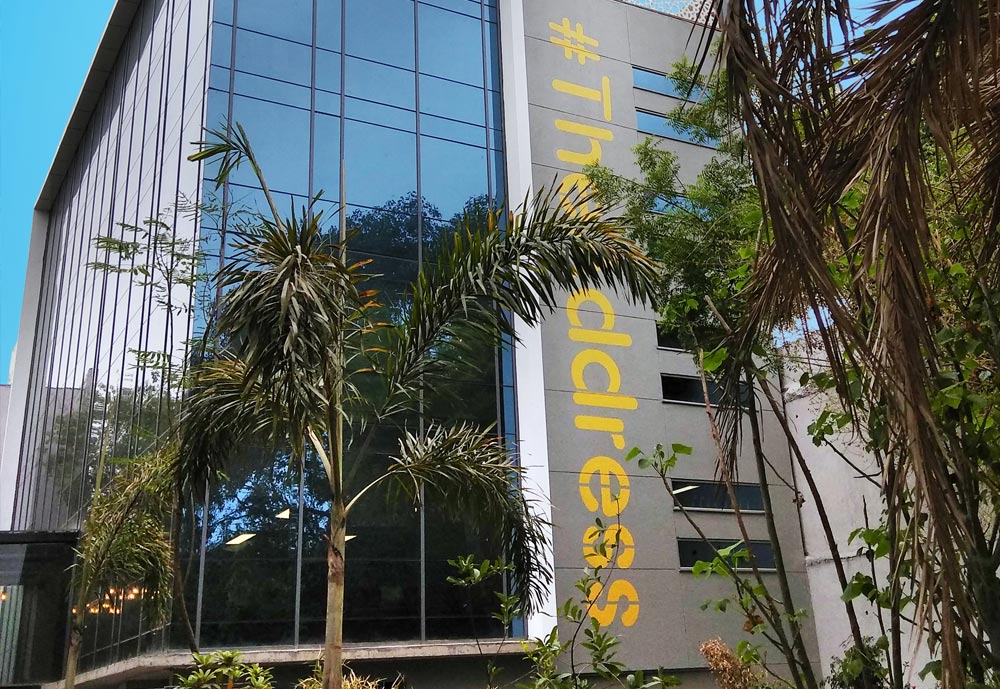
#TheAddress
#TheAddress is the first & flagship project, delivered in record 9 months period and is fully occupied. It boasts of hosting blue chip companies like C.K. Birla Group, Keventers, Maxposure Media, Aeroplay, Alphapictures and Fortune Stones. #TheAddress in Okhla Phase 3 is the ultimate destination for Corporates in South Delhi, welly connected with metro Lines as well as road routes to entire Delhi NCR Region.
The building is 2 side corner & 90% Glass Facade providing it’s tenants spectacular view of greens around the property.Built over 630 SQ yards with an eco-friendly design by famous architect Vikas Gandhi, delivers Perfect Space Consolidation Solution.#TheAddress is a five story complex, strategically situated in Okhla Phase-3, in vicinity of Asia's largest IT market, and his architecture incorporates large, efficient floor plates, wide column span and high floor-to-floor clearances, for optimal space utilisation.
At Threehands, we your requirements & can work on Built To Suit (BTS) options for your requirement between 10,000 SQ feet to 28000 SQ feet.
Safety Standards
Innovative design not only delivers modish infrastructure, but also ensure global safety standards. They have appropriate fire installations and fire exits, and building is even resistant to severe earthquakes, thereby making it a safer place to work in.
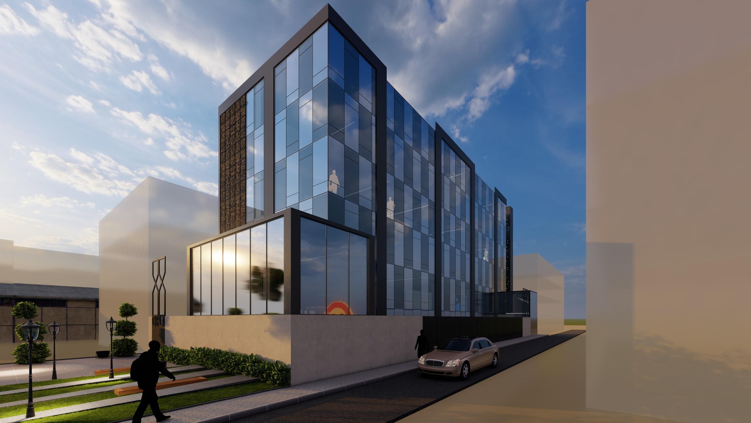
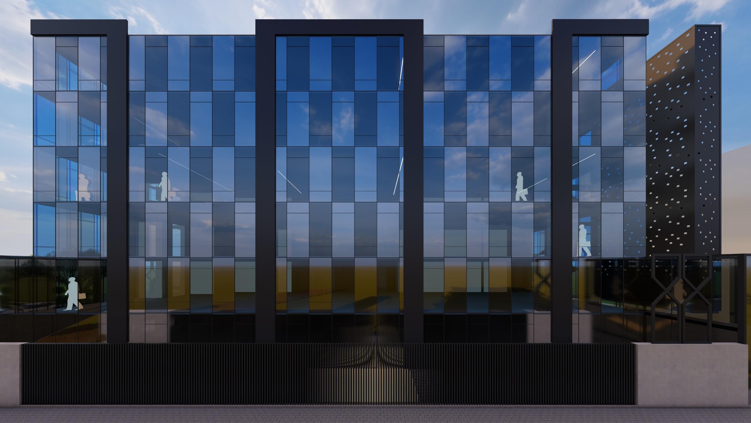
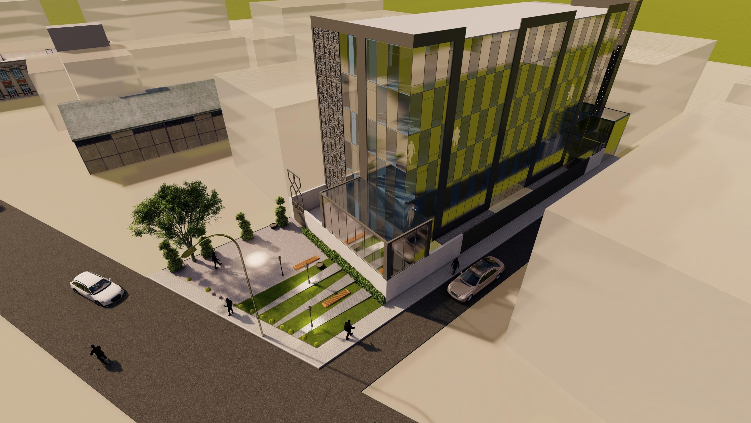

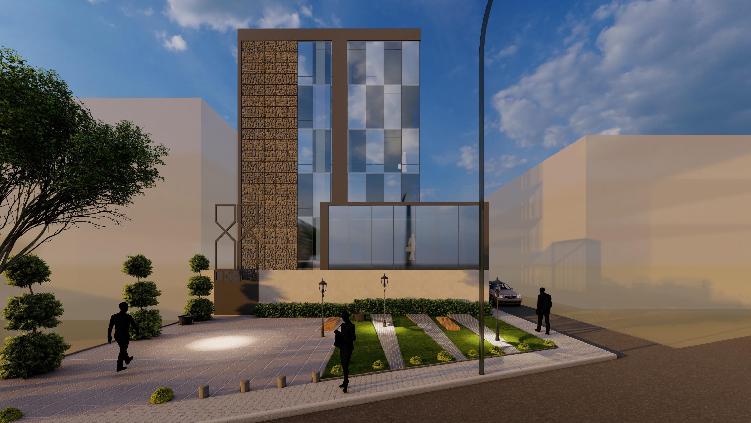
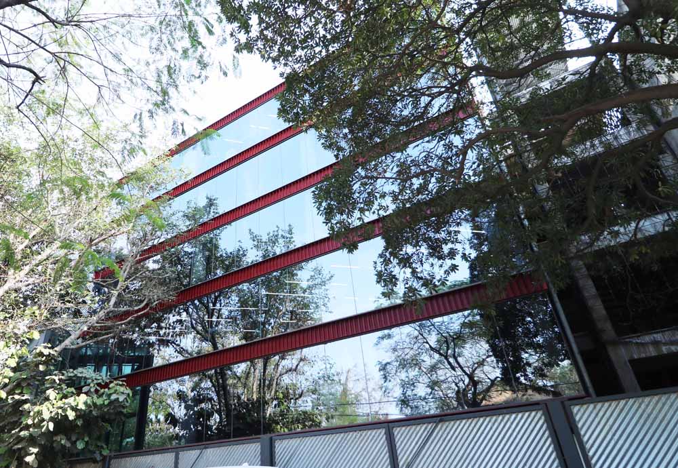
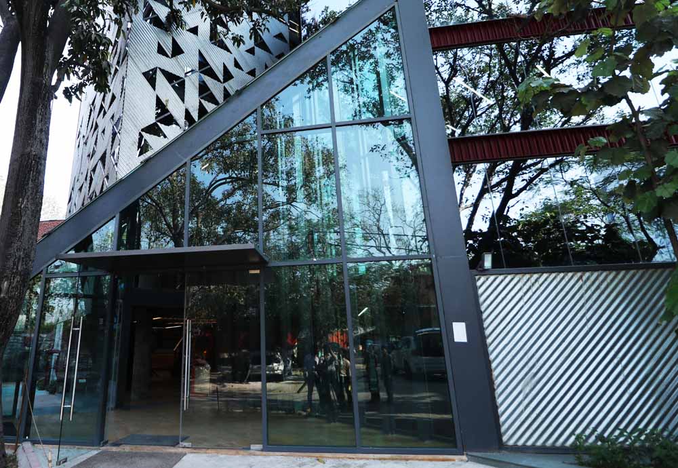
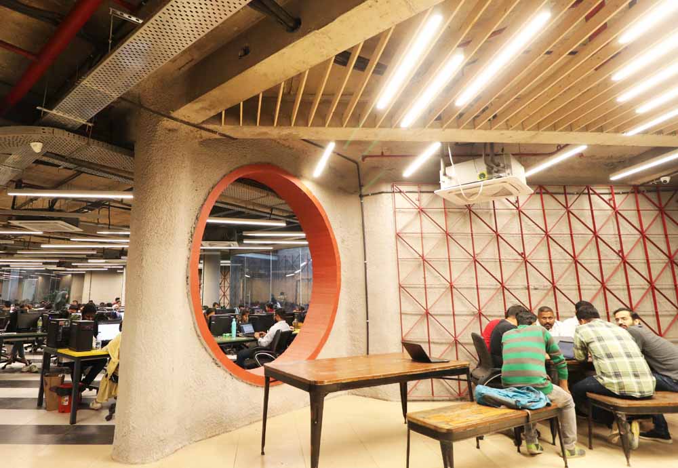
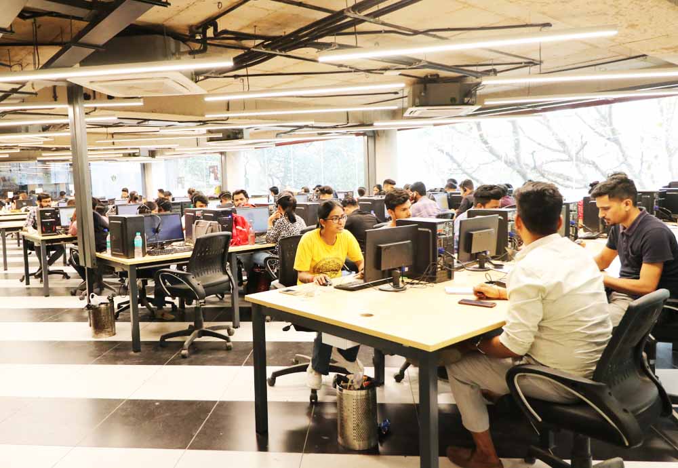
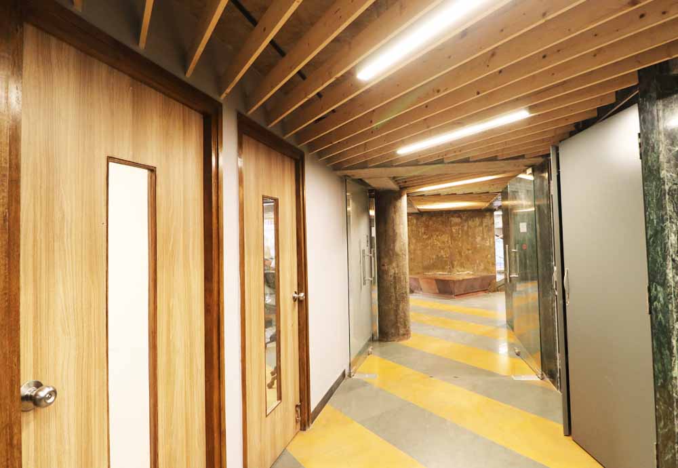
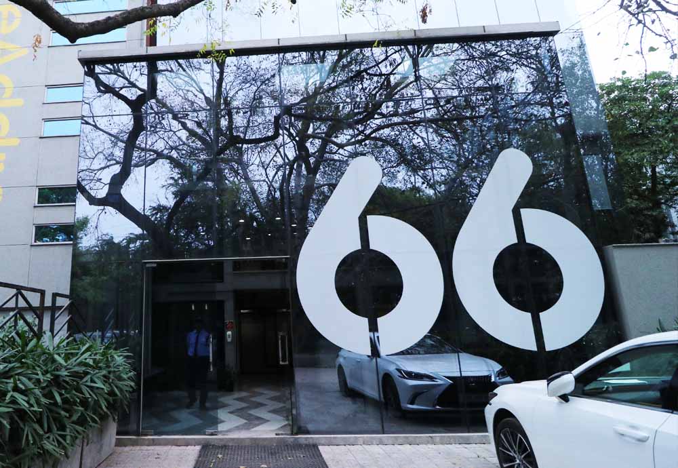



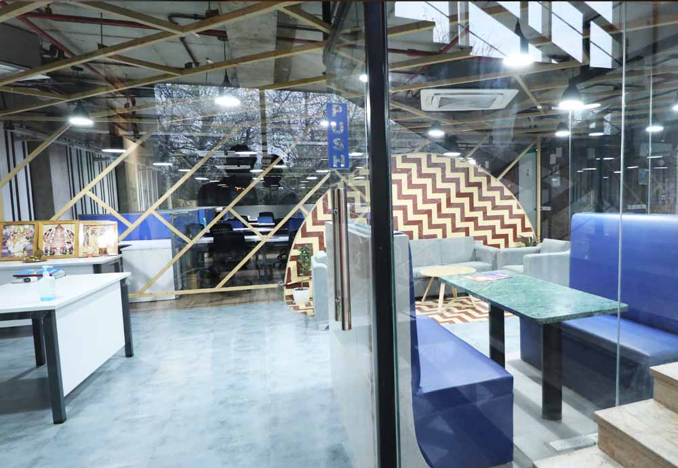
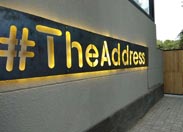
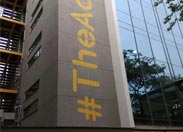
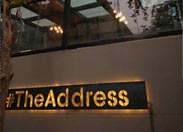

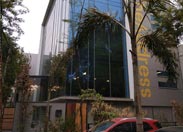


 9811120960
9811120960

