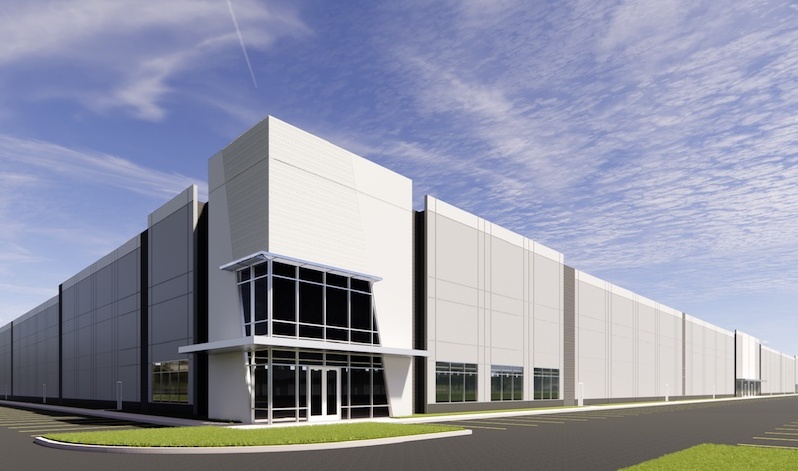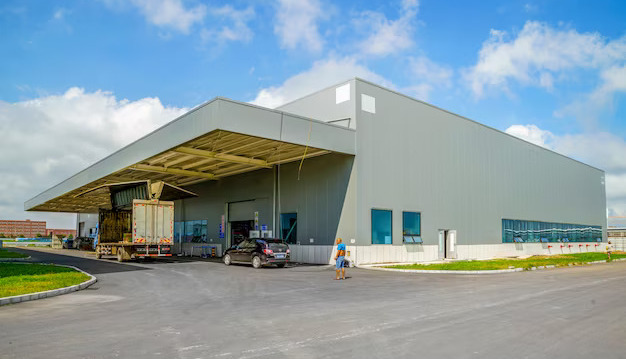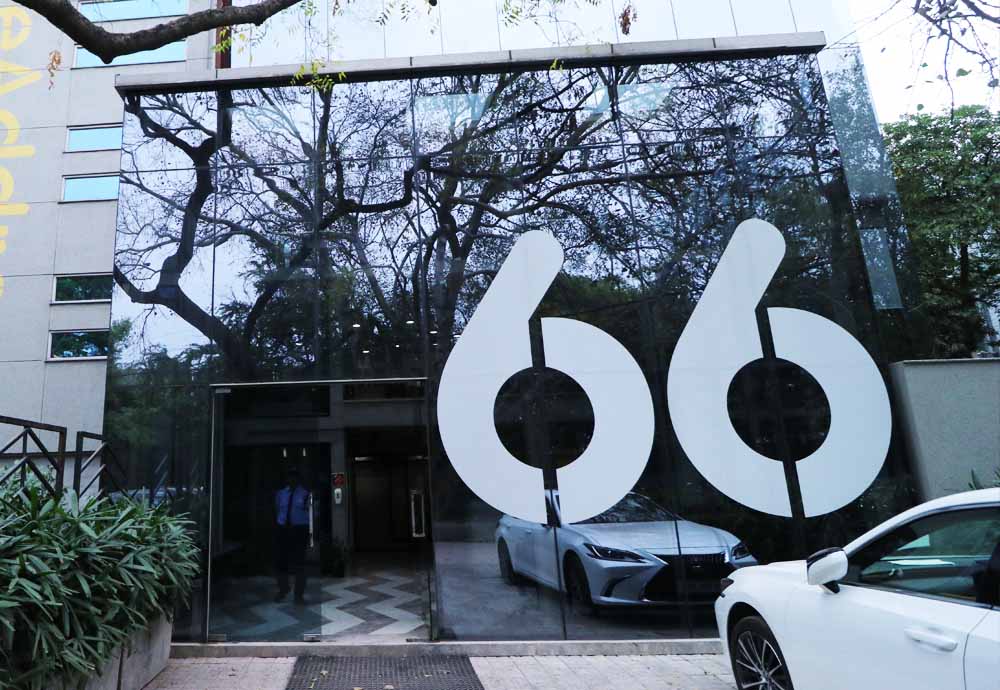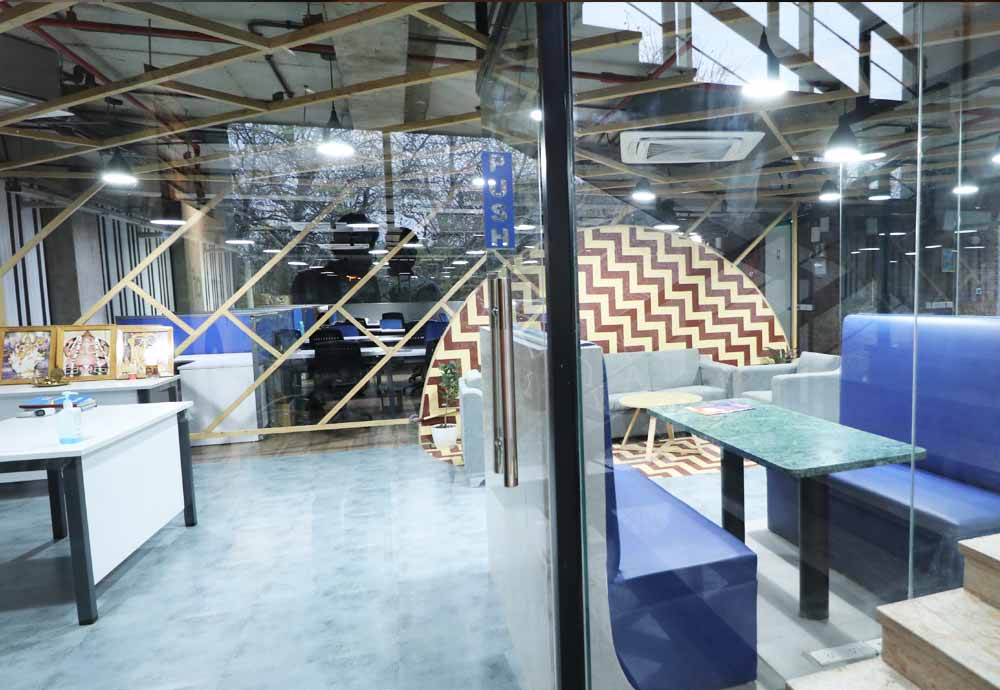#TheHub
#TheHub is one of the flagship project, delivered in record 9 months period and is fully occupied. It boasts of hosting companies like TVS Ki Mobility, Keventers, Ahlawat & Associates , Varner , The New Shop & The professional Salon. #TheHub in Okhla Phase 3 is the ultimate destination for Corporates in South Delhi, welly connected with metro Lines as well as road routes to entire Delhi NCR Region.
The building is 2 side corner & 90% Glass Facade providing it’s tenants spectacular view of greens around the property. Built over 630 SQ yards with an eco-friendly design by famous architect Vikas Gandhi, delivers Perfect Space Consolidation Solution #TheHub is a five story complex, strategically situated in Okhla Phase-3, in vicinity of Asia's largest IT market, and his architecture incorporates large, efficient floor plates, wide column span and high floor-to-floor clearances, for optimal space utilisation.
At Threehands, we your requirements & can work on Built To Suit (BTS) options for your requirement between 10,000 SQ feet to 28000 SQ feet.
Safety Standards
Innovative design not only delivers modish infrastructure, but also ensure global safety standards. They have appropriate fire installations and fire exits, and building is even resistant to severe earthquakes, thereby making it a safer place to work in.

The building is 2 side corner & 90% Glass Facade providing it’s tenants spectacular view of greens around the property. Built over 630 SQ yards with an eco-friendly design by famous architect Vikas Gandhi, delivers Perfect Space Consolidation Solution #TheHub is a five story complex, strategically situated in Okhla Phase-3, in vicinity of Asia's largest IT market, and his architecture incorporates large, efficient floor plates, wide column span and high floor-to-floor clearances, for optimal space utilisation.
At Threehands, we your requirements & can work on Built To Suit (BTS) options for your requirement between 10,000 SQ feet to 28000 SQ feet.
Safety Standards
Innovative design not only delivers modish infrastructure, but also ensure global safety standards. They have appropriate fire installations and fire exits, and building is even resistant to severe earthquakes, thereby making it a safer place to work in.

























