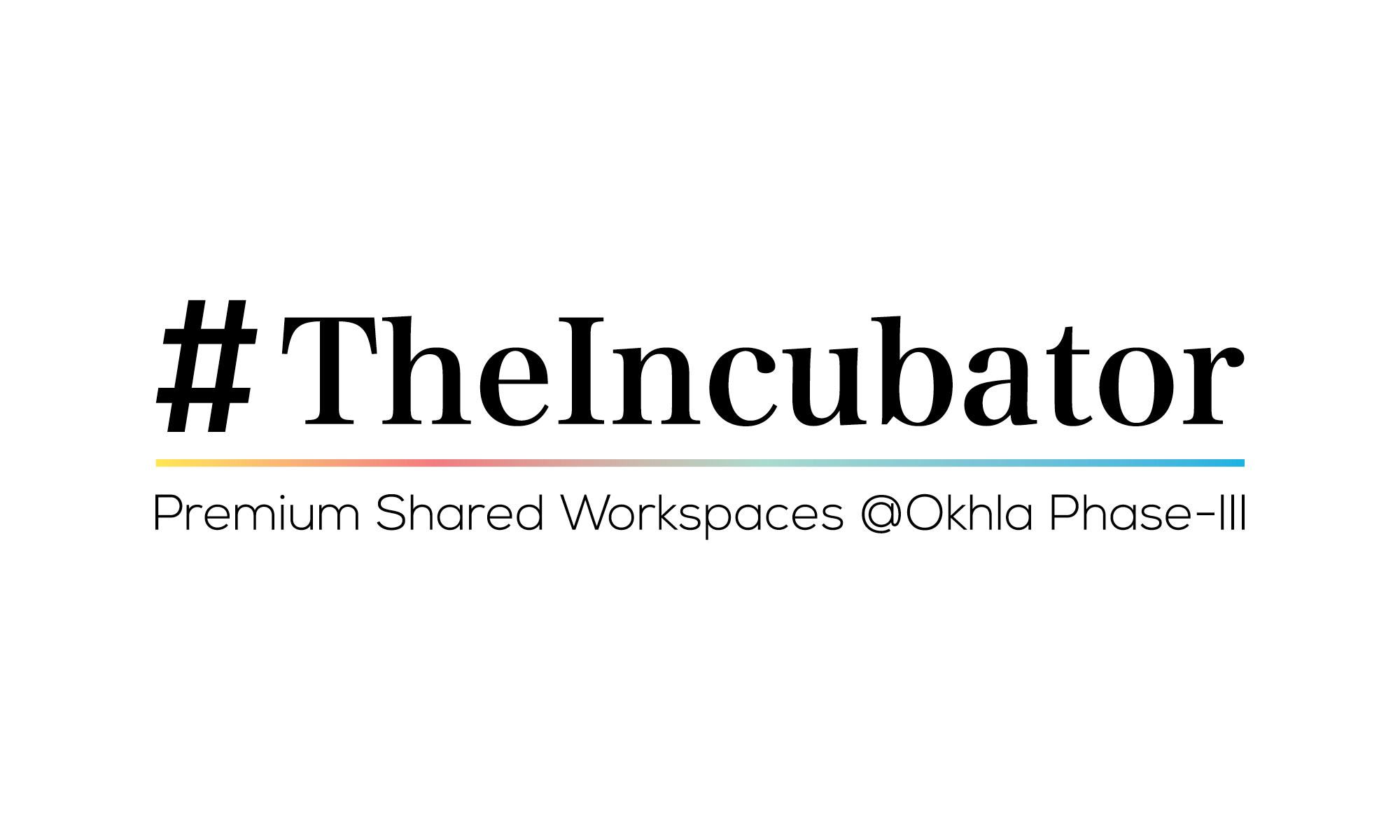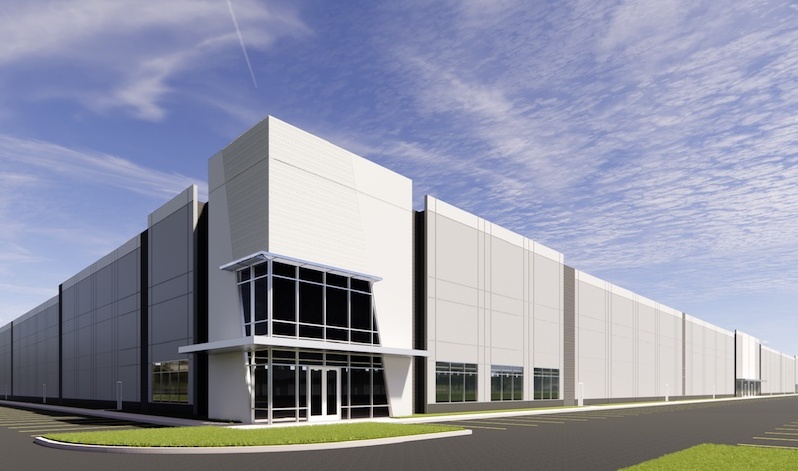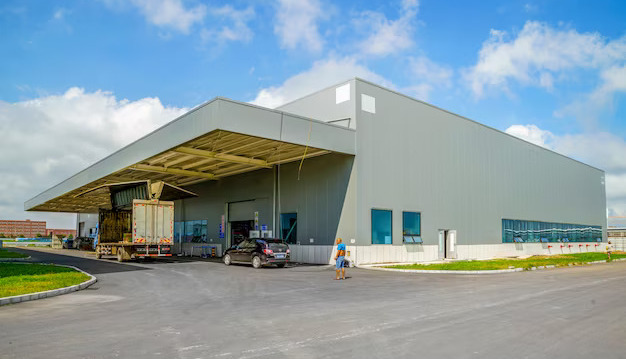#FLOORPLANS
Below are the layouts of various floors with mock up of typical office spaces (standard seating arrangements and cabin/conference rooms). The same can be adapted as per client requirement. All floors are provided with ducting and power back up connectivity.
SPECIFICATIONS
- Number of floors Basement + Stilt+Ground + First + Second + Third and Terrace
- Total area 30,000 Square Feet
- Per floor Area 4,750 Square Feet

















